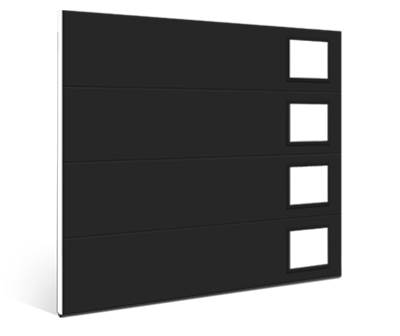
Measure Your Rough Opening
A (width) by B (height) = size door you need
Note: Measure opening in feet and inches.

Determine Bracket Mounting
Surface Areas
Refer to the height chart below for minimum areas required for your door to operate correctly.

Determine Clearance Areas
Refer to the height chart below for minimum areas required for your door to operate correctly.
200M |
Door Height |
|||
| Up to 7’4″ | 7’5″ – 8’8″ | 8’9″ – 10′ | 10’1″ – 14′ | |
| C = Header Bracket Width | 4″ | 4″ | 4″ | 4″ |
| D = Header Bracket Height | 7-1/2″ | 7-1/2″ | 7-1/2″ | 7-1/2″ |
| E = Sideroom | 4″ | 4″ | 4″ | 4″ |
| F = Backroom | 17″ | 17-1/2″ | 18-1/4″ | 19-1/4″ |
| G = Headroom | 15-1/2″ | 16″ | 17″ | 18″ |
400M |
Door Height |
||||
| Up to 8′ | 8’1″ – 10′ | 10’1″ – 14′ | 14’1″ – 16′ | 16’1″ – 18′ | |
| C = Header Bracket Width | 8-1/2″ | 8-1/2″ | 8-1/2″ | 8-1/2″ | 8-1/2″ |
| D = Header Bracket Height | 9″ | 9″ | 9″ | 9″ | 9″ |
| E = Sideroom | 6″ | 6″ | 6″ | 6″ | 6″ |
| F = Backroom | 19″ | 21″ | 22″ | 23″ | 24″ |
| G = Headroom | 17″ | 19″ | 20″ | 21″ | 22″ |





